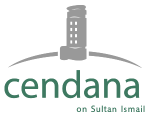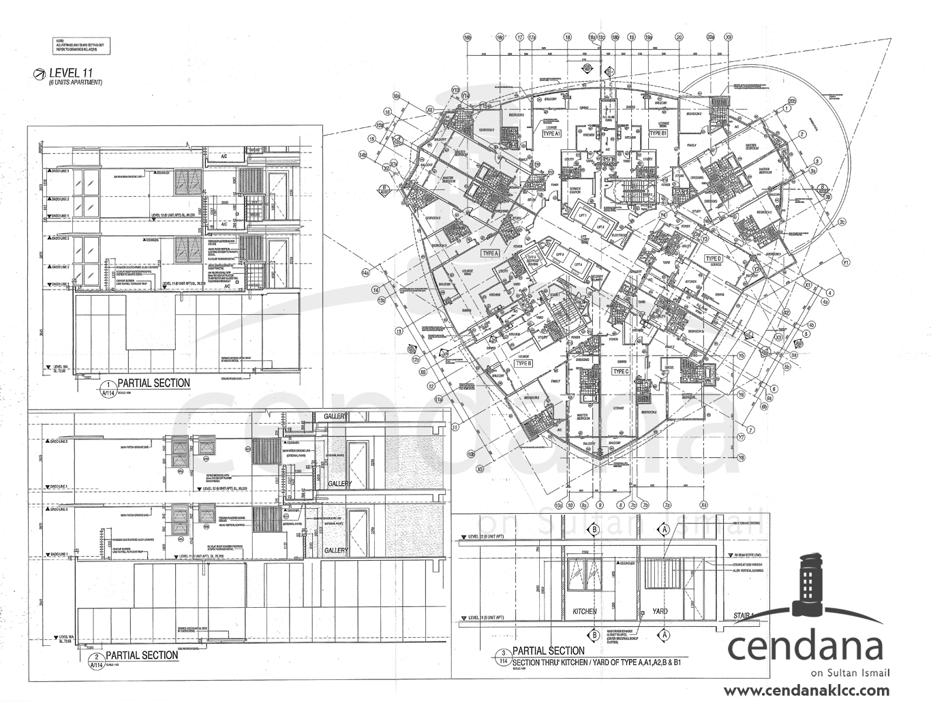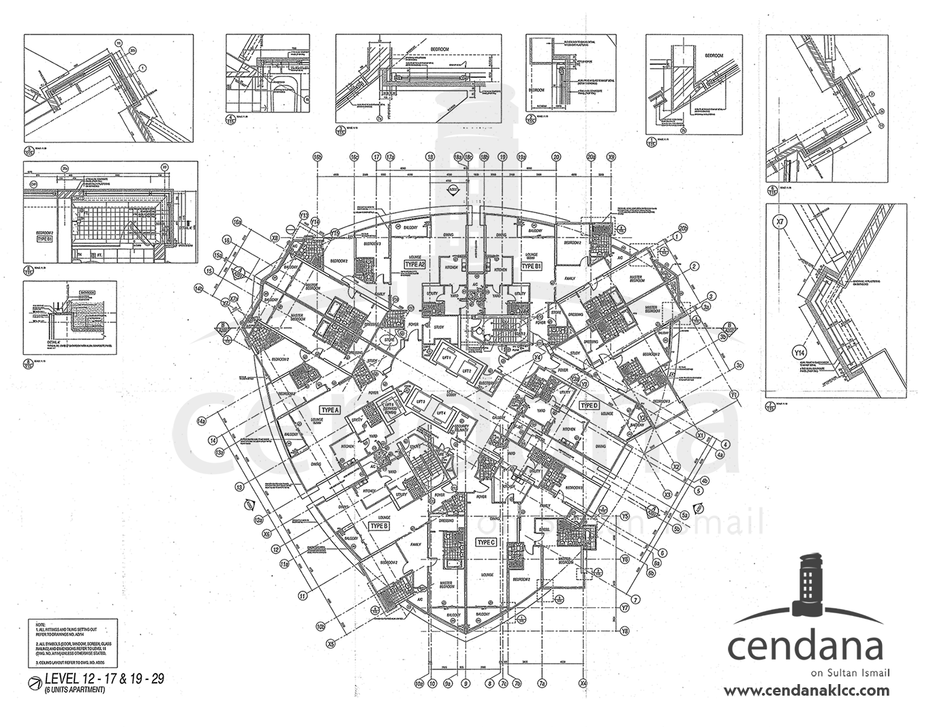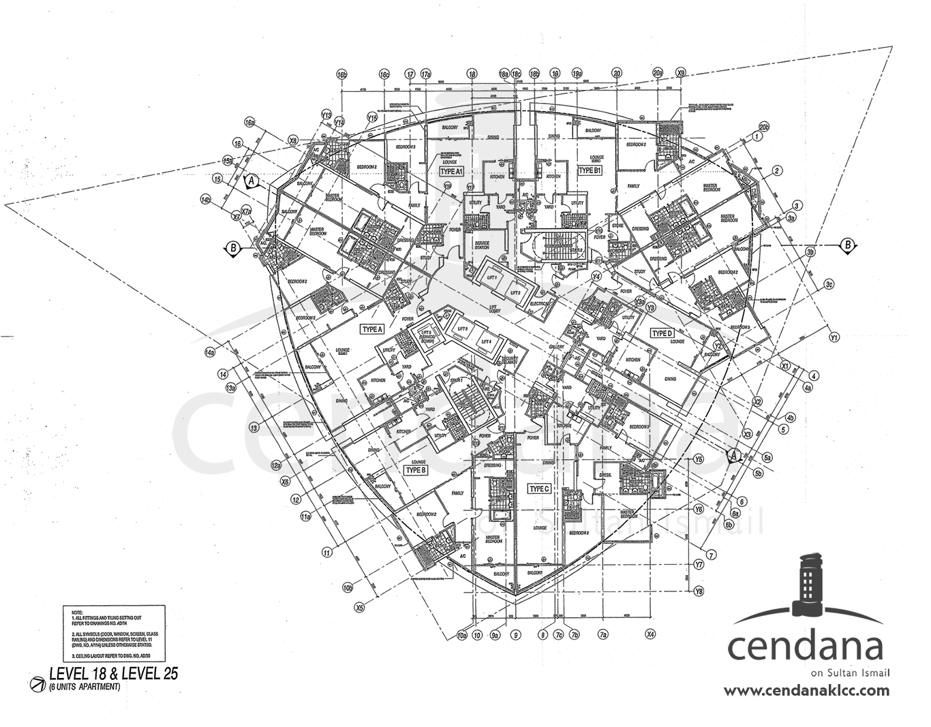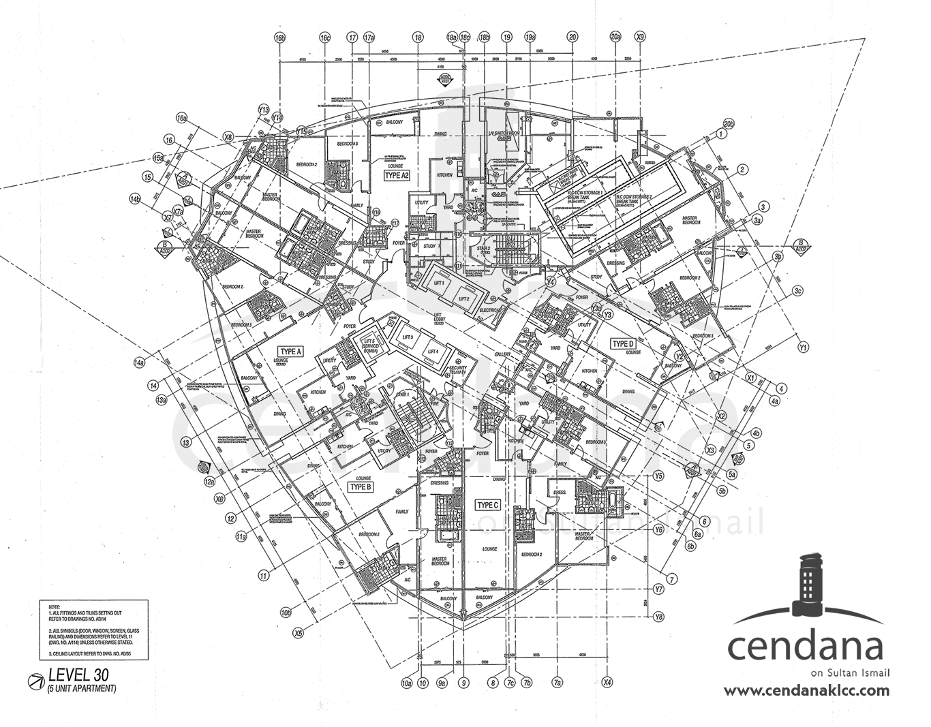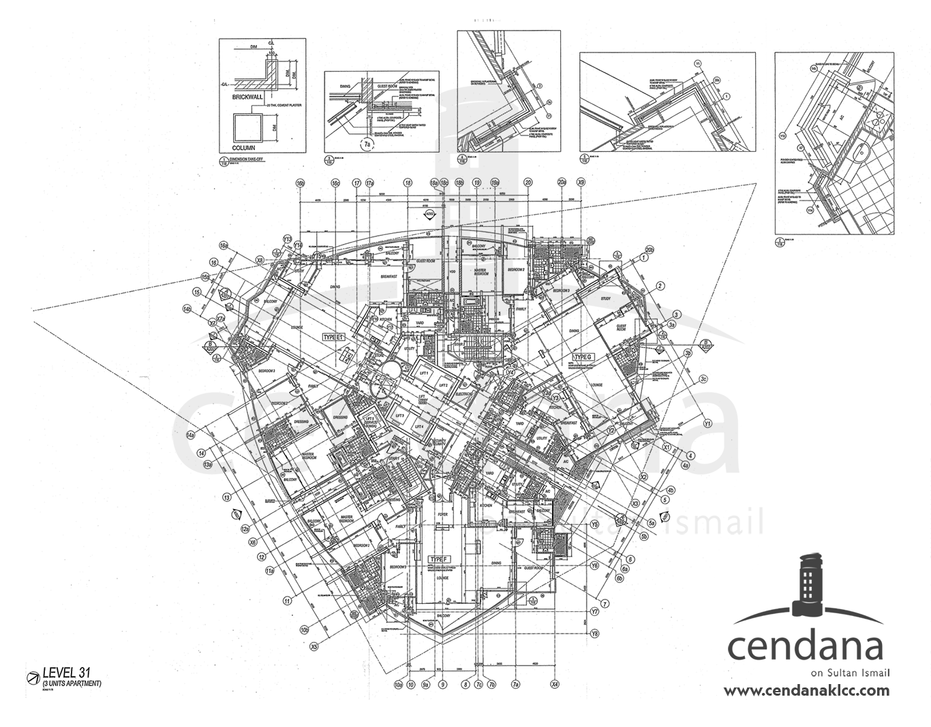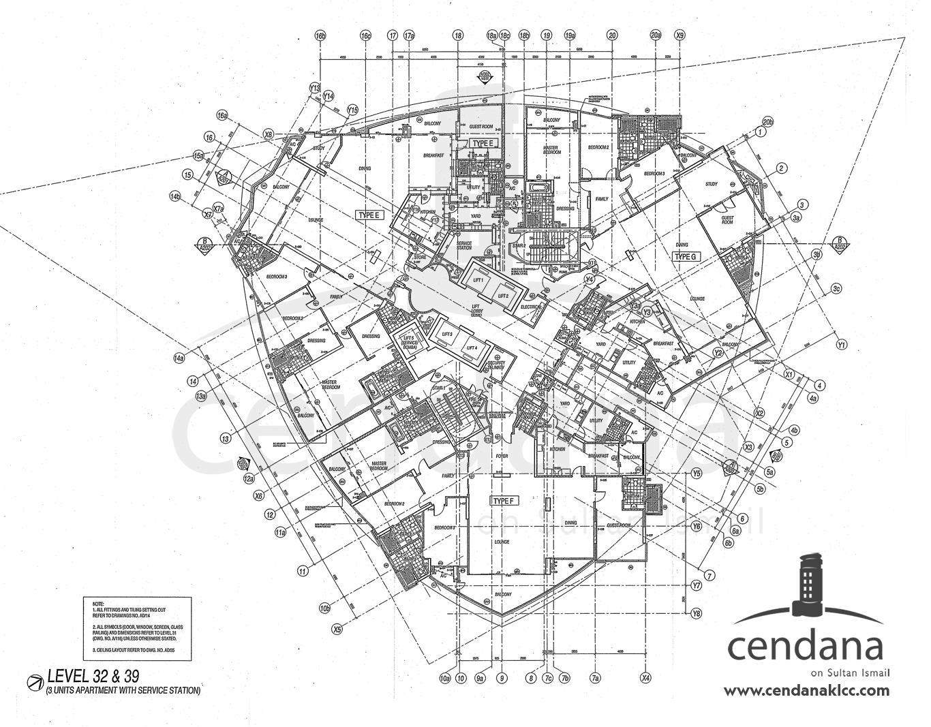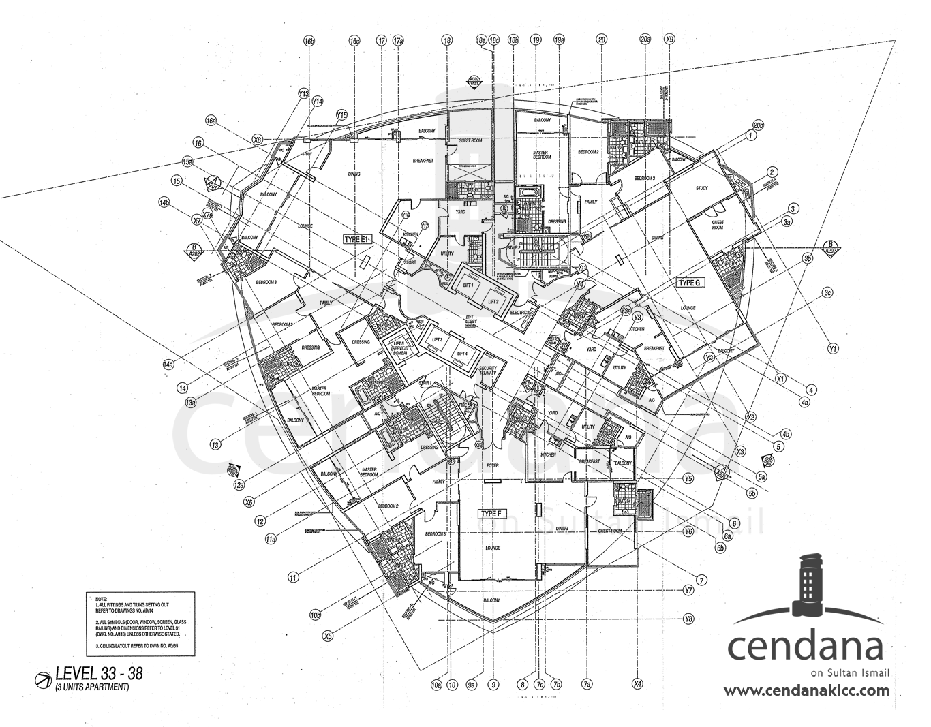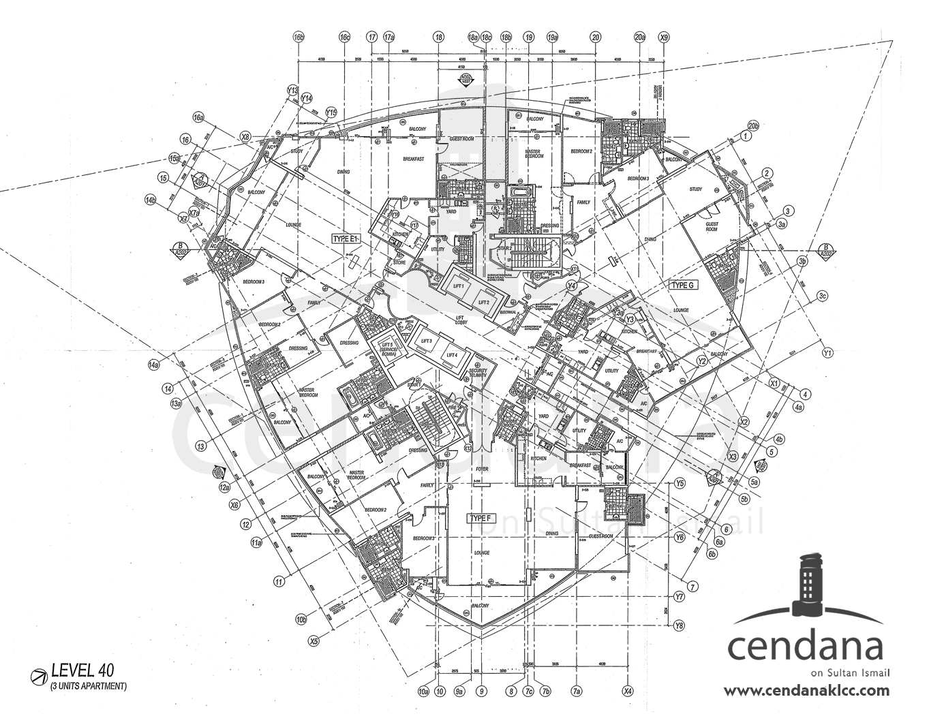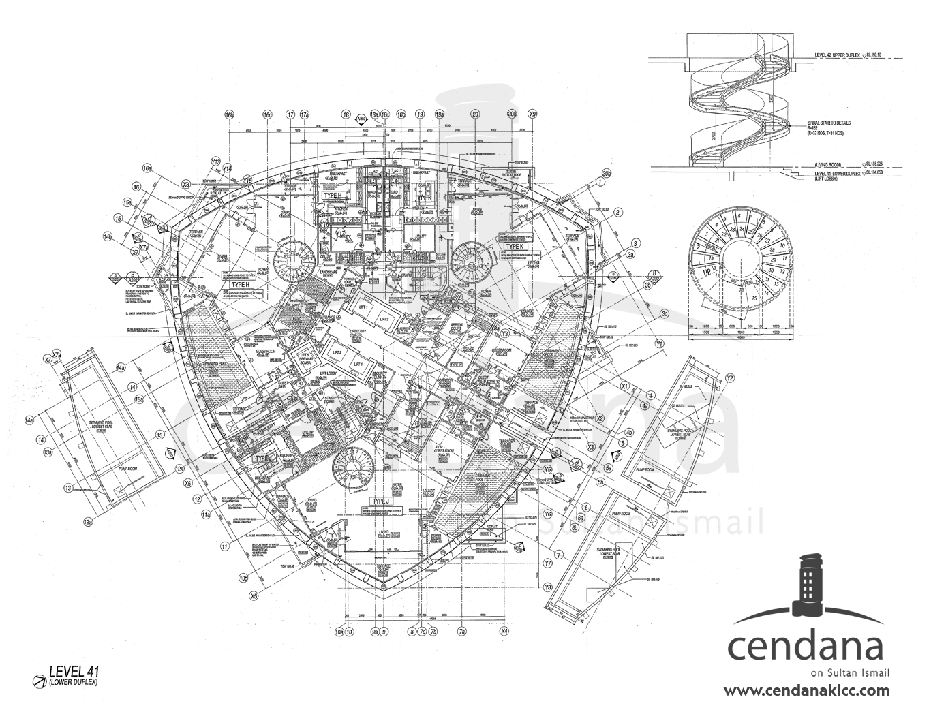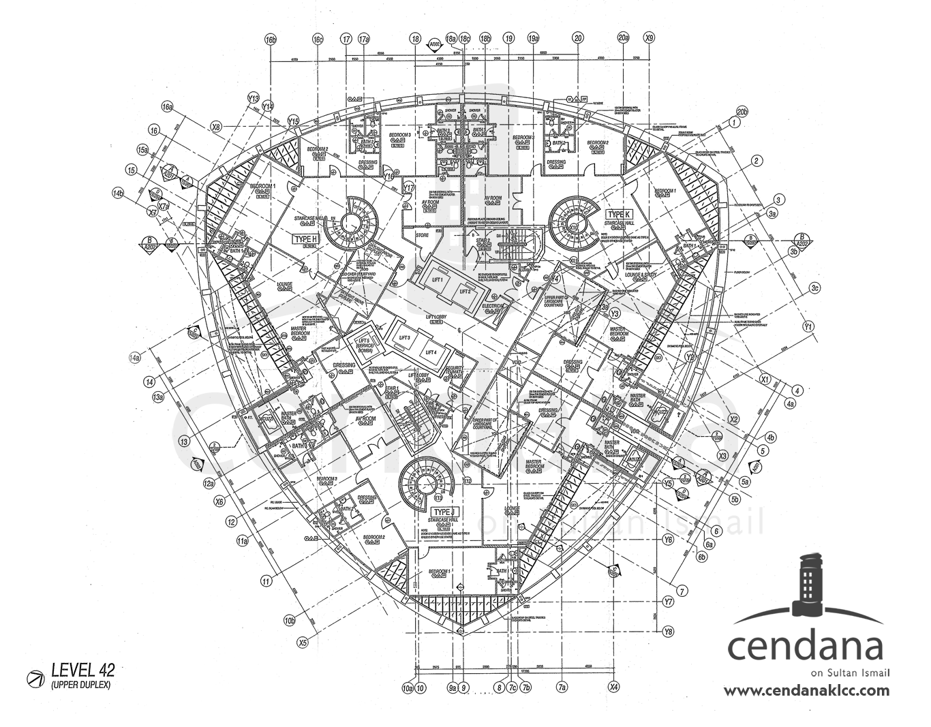Floor Plan
Life is for Living
Beyond your Private Living Spaces
Cendana is yet another innovative concept by Tan & Tan Developments that brings a new exciting lifestyle to luxury living – a freehold high-end residential condominium with its own facilities complemented by the services offered by a 5-star hotel.
Located in the heart of the city, Cendana offers chic living at its best. Just a stone’s throw away from Suria KLCC, Petronas Twin Towers and numerous entertainment centres and leading hotels.
Explore the exciting spaces and enchanting landscaped gardens. Or indulge in intimate strolls along shady walk paths with your loved ones. and a play area for children to meet up with their friends.
Leisure hours can be spent relaxing in the sauna and spa. or work out at the well-equipped gymnasium. There is also a 24-metre lap pool, children’s wading pool, open air terraces and a well furnished function room. Ample parking space over eight storeys with a car rd t facilitates easier parking.
A sky bridge links Cendana to Renaissance Kuala Lumpur Hotel enabling residents easy access to every imaginable pampering of a hotel. With this arrangement, you can have the option to enjoy cleaning services, housekeeping, laundry, concierge as well as food and beverage catering services.
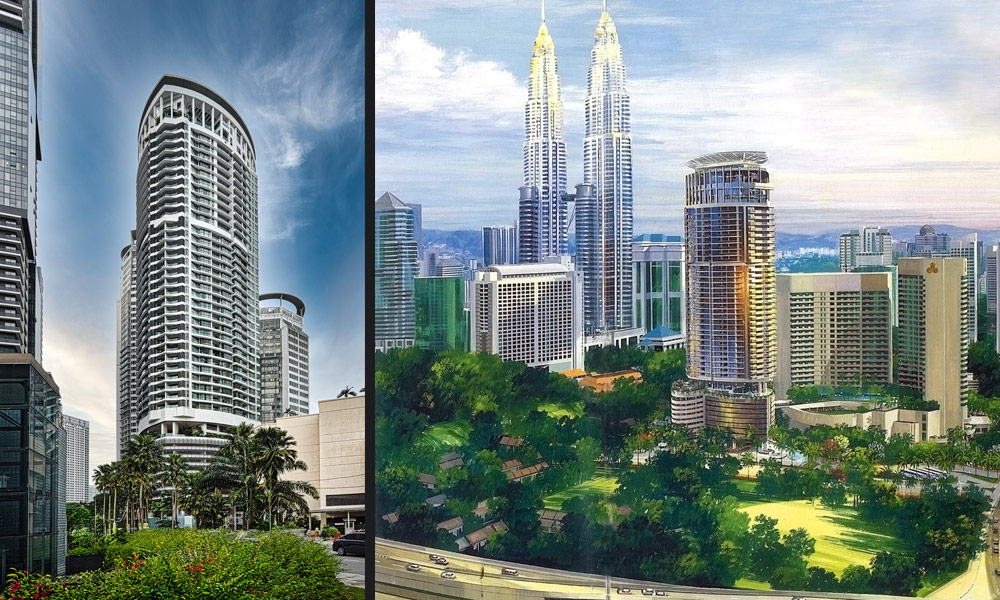
Specifications
Structure : Reinforced Concrete Slab, Column & Beam
Wall : Plastered and Painted Brickwall
Roof : Concrete Roof/ Reinforced Concrete Slab
Doors : Main Entrance Door (Solid Timber Core Door), Internal Doors (Timber Flush Door)
Ironmongery : Quality Locksets
Windows : Powder-coated Aluminium Framed Glass
Wall Finishes : Internal Areas (Plaster & Paint), Kitchen (Homogeneous Tiles), Master Bathroom (Marble), Powder Room (Marble), Bathrooms (Ceramic Tiles), Maid’s Bathroom (Ceramic Tiles)
Floor Finishes : Lounge (Marble), Dining (Marble), Kitchen (Marble), Bedrooms (Teak Timber Strips), Master Bathroom (Marble), Powder Room (Marble), Bathrooms (Marble), Maid’s Bathroom (Ceramic Tiles), Yard (Homogeneous Tiles), Balcony (Homogeneous Tiles)
Ceiling : Living/Dining (Plaster & Paint), Bedrooms (Plaster & Paint), Kitchen (Fibrous Plasterboard)
Electrical : Lighting & Power Points
Telephone : Telephone Points
Air Conditioning System : Living, Dining, Kitchen and All Bedrooms Concealed Ducted (except maid’s room & yard) Air-conditioner Units
Sanitary Fittings & Installation : Master Bathroom (Long Bath, Wash Basin & Mixer, Shower and W.C), Powder Room (Wash Basin & Mixer and W.C), Other Bathrooms (Wash Basin & Mixer, W.C and Shower)
Hot Water : Kitchen/All Bathrooms (Storage Hot Water System)
Fixtures & Equipment : Kitchen Cabinet, Hob, Hood, Oven and Food Waste Disposal Unit Wardrobe to Bedrooms Except Maid’s Room
Common Facilities : a) List and Description of Common Facilities Serving the Said Development. 1) Swimming Pool and Wading Pool, 2) Gymnasium, 3) Function Room, 4) Lifts
